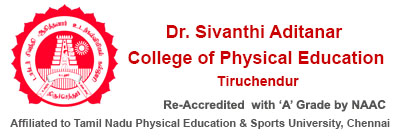| S.No. | Rooms | Available |
| 1. | Principal’s Room | 1 |
| 2. | Office Room | 2 |
| 3. | Staff Room (Women 1 & Men 2) | 2 |
| 4. | Women Resting Room | 1 |
| 5. | Library | 1 |
| 6. | Seminar Hall | 2 |
| 7. | B.P.E.S – I Yr Class Room | 1 |
| 8. | B.P.E.S – II Yr Class Room | 1 |
| 9. | B.P.E.S – III Yr Class Room | 1 |
| 10. | B.P.Ed – I Yr Class Room | 1 |
| 11. | B.P.Ed – II Yr Class Room | 1 |
| 12. | M.P.Ed – II Yr Class Room | 1 |
| 13. | M.P.Ed – I Yr Class Room | 1 |
| 14. | M.Phil Class Room | 1 |
| 15. | Game of Specialization Class Rooms | 6 |
| 16. | Ph.D Scholars Reading Room | 1 |
| 17. | Sports & Games Store Rooms | 4 |
| 18. | Fitness Centre | 1 |
| 19. | Power Room | 1 |
| 20 | Security Room | 1 |
| 21 | Toilets – Total | 12 |
| 22 | Two-wheeler Parking Shed | 1 |
| 23 | Guest House – Living Rooms | 6 Suites |
PLAY AREAS & FACILITIES
| Name of the Play Field | Size (Mts) | Number | |
| 1 | Padmashri Dr. Sivanthi Aditanar Indoor Stadium | 40 x 40 = 1600sq.mts | 1 |
| a. Basketball Court | 1 | ||
| b. Volleyball Court | 1 | ||
| c. Badminton Courts | 4 | ||
| d. Table Tennis | 2 | ||
| e. Fitness Centre | 1 | ||
| f. Players Rest Room | 2 | ||
| g. Store Room | 1 | ||
| h. Office Room | 1 | ||
| i. Toilets | 2 | ||
| 2 | Fitness Centre | 1 | |
| 3 | 400 Mts Standard Track | 130 x 120 | 1 |
| 4 | Basketball Court – Flood Light | 32 x 19 | 1 |
| 5 | Cricket Ground | 50 x 75 | 1 |
| 6 | Football Field | 79.20 x 70 | 1 |
| 7 | Handball court | 38 x 18 | 1 |
| 8 | Futsal Court | 38 x 18 | 1 |
| 9 | Hockey Field | 91.40 x 54.84 | 1 |
| 10 | Kabaddi Courts | 15 x 10 | 2 |
| 11 | Kho – Kho Court | 33 x 21 | 1 |
| 12 | Tennis courts | 36.6 x 18.3 | 2 |
| 13 | Netball Court | 30.5 x 15.25 | 1 |
| 14 | Throwball courts | 18.30 x 12.20 | 2 |
| 15 | Volleyball Courts | 18 x 9 | 2 |
| 16 | Cricket Nets | 28 x 4 | 2 |
| 17 | Roman Rings, Parallel Bars, Horizontal Bar & Rope Climbing | I Set each | |
| 18 | Ball Badminton Courts | 25 x 15 | 1 |
| 19 | Tennikoit courts | 12.19 x 5.48 | 2 |
